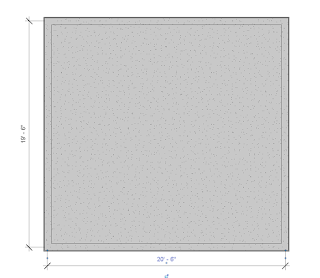Project Deliverable
The following pictures are the deliverables for my project. I created floor, electrical, foundation, elevation, and plumbing plans for the proposed building. These plans were created by using the calculations in the link below.
Figure 1: floor plan of building.
Figure 2: Electrical plan.
Figure 3: Front elevation.
Figure 4: Side elevation.
Figure 5: Foundation plan.
Figure 6: Plumbing plan.
This link will take you to an excel file filled with the calculations done to engineer this house. The calculations included wood and concrete design. I also completed a cost analysis for the construction of the house that can be found on the first page of the excel file.







Comments
Post a Comment